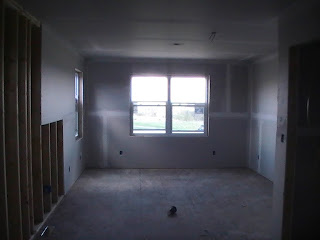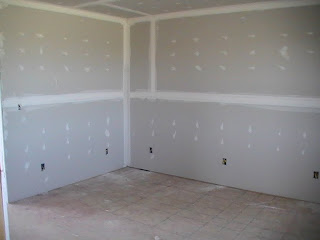It has been awhile since I posted house pictures.
 Well, the shingling got all finished up. Thanks guys.
Well, the shingling got all finished up. Thanks guys.
 Insulation was added.
Insulation was added.
 And drywall was hung and they should be done spackling and sanding by Sunday night.
And drywall was hung and they should be done spackling and sanding by Sunday night.
 The guys made a false floor so, that they could hang the drywall in our entryway.
The guys made a false floor so, that they could hang the drywall in our entryway.
 Our bedroom
Our bedroom
 The bathtub corner.
The bathtub corner.
 The toilet corner and the shower will be right next to it towards where I am standing.
The toilet corner and the shower will be right next to it towards where I am standing.
 The attic. The access for this is in our closet.
The attic. The access for this is in our closet.
 I can't seem to get a good picture of our closet. This is one side.
I can't seem to get a good picture of our closet. This is one side.
 And this is the other.
And this is the other.
 Still trying to get a picture of the closet. It is about 24 feet long and 6 feet wide. I definitely need to do some clothes shopping, just so I can fill her up. Ryan wants to build a custom closet organizer. I am so excited.
Still trying to get a picture of the closet. It is about 24 feet long and 6 feet wide. I definitely need to do some clothes shopping, just so I can fill her up. Ryan wants to build a custom closet organizer. I am so excited.
 Dining room
Dining room
 I had no idea that they cover the windows with drywall and then cut out the hole with a saw. I assumed they measured and cut first. This makes way more sense.
I had no idea that they cover the windows with drywall and then cut out the hole with a saw. I assumed they measured and cut first. This makes way more sense.
 Phil and Jesse were measuring for cabinets and the other two guys were spackling. Cool stilts. Shhh. After the guys left we put the stilts on Manny and let him "walk" around a little. Dad had to help him.
Phil and Jesse were measuring for cabinets and the other two guys were spackling. Cool stilts. Shhh. After the guys left we put the stilts on Manny and let him "walk" around a little. Dad had to help him.
 Living room looking towards the front of the house.
Living room looking towards the front of the house.
 My boys were literally fighting over who got to use the broom. What? Seriously? Definitely a rarity. Kids fighting because they actually want a turn cleaning. I'll be lucky if I ever see that again.
My boys were literally fighting over who got to use the broom. What? Seriously? Definitely a rarity. Kids fighting because they actually want a turn cleaning. I'll be lucky if I ever see that again.
 Well, the shingling got all finished up. Thanks guys.
Well, the shingling got all finished up. Thanks guys. Insulation was added.
Insulation was added. And drywall was hung and they should be done spackling and sanding by Sunday night.
And drywall was hung and they should be done spackling and sanding by Sunday night. The guys made a false floor so, that they could hang the drywall in our entryway.
The guys made a false floor so, that they could hang the drywall in our entryway. Our bedroom
Our bedroom The bathtub corner.
The bathtub corner. The toilet corner and the shower will be right next to it towards where I am standing.
The toilet corner and the shower will be right next to it towards where I am standing. The attic. The access for this is in our closet.
The attic. The access for this is in our closet. I can't seem to get a good picture of our closet. This is one side.
I can't seem to get a good picture of our closet. This is one side. And this is the other.
And this is the other. Still trying to get a picture of the closet. It is about 24 feet long and 6 feet wide. I definitely need to do some clothes shopping, just so I can fill her up. Ryan wants to build a custom closet organizer. I am so excited.
Still trying to get a picture of the closet. It is about 24 feet long and 6 feet wide. I definitely need to do some clothes shopping, just so I can fill her up. Ryan wants to build a custom closet organizer. I am so excited. Dining room
Dining room I had no idea that they cover the windows with drywall and then cut out the hole with a saw. I assumed they measured and cut first. This makes way more sense.
I had no idea that they cover the windows with drywall and then cut out the hole with a saw. I assumed they measured and cut first. This makes way more sense. Phil and Jesse were measuring for cabinets and the other two guys were spackling. Cool stilts. Shhh. After the guys left we put the stilts on Manny and let him "walk" around a little. Dad had to help him.
Phil and Jesse were measuring for cabinets and the other two guys were spackling. Cool stilts. Shhh. After the guys left we put the stilts on Manny and let him "walk" around a little. Dad had to help him. Living room looking towards the front of the house.
Living room looking towards the front of the house. My boys were literally fighting over who got to use the broom. What? Seriously? Definitely a rarity. Kids fighting because they actually want a turn cleaning. I'll be lucky if I ever see that again.
My boys were literally fighting over who got to use the broom. What? Seriously? Definitely a rarity. Kids fighting because they actually want a turn cleaning. I'll be lucky if I ever see that again.

















4 comments:
Thank you for stopping by and following my blog. :) Your blog background is very pretty. Have a wonderful weekend!
~Karla
Oh, wow Cindy! How exciting!! You can really tell how things are shaping up. I like the idea of the closet organizer...very smart thing to do. You are just gonna love it when it's all done!!
Nancy
Your house is going to be so beautiful. I can't wait to see the photos of it finished.
Love seeing photos like this! Can't wait to see the finished product.
Post a Comment